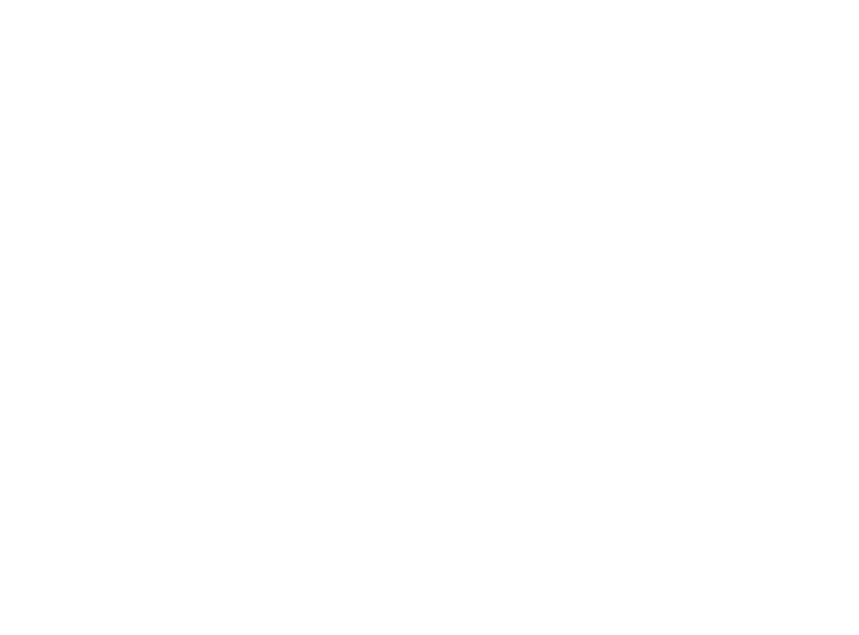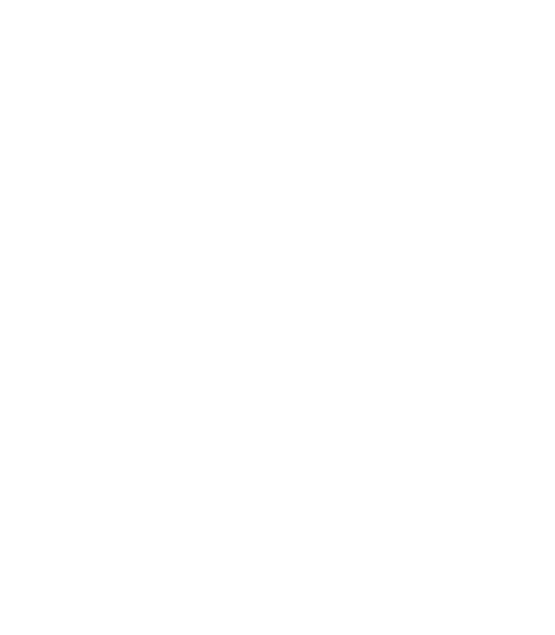Mogoro
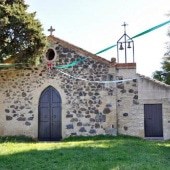
CHURCH OF THE ASSUMPTION OF MARY INTO HEAVEN OR CARCAXIA
Last evidence of the medieval town of Bonorcili, that was abandoned in the 15th century after the sack by Islamic pirates. On that occasion, the population found shelter in the nearby center of Mogoro and never returned, maybe due to greater security guarantees. Interpreting the chronological sequence of the church’s architecture is not easy as its simple and sober architectural language recurs in many medieval Sardinian rural architectures. Its single nave, semicircular apse and the absence of decorations emphasize the church’s expressive purism.
More...
The mixed wall texture presents light and dark stone blocks and is the building’s only peculiarity, once hidden under the layers of plaster that are no longer visible today.
Over the centuries, the church underwent significant alterations. The removal of material for the construction of the bridge over the river called Rio Mogoro dates to the 17th century. However, the most significant transformations occurred in the 20th century: in 1921 the building was completely rebuilt; in 1979 it was restored thanks to the participation of the local community.
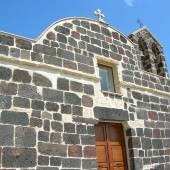
CHURCH OF SAINT ANTIOCHUS
Dedicated to the patron saint of Sardinia and Mogoro, the church of St. Antiochus is located in the North-Eastern outskirts at a short distance from the parish church of St. Bernardine. The dedication to the African Saint denotes this church’s probable Byzantine origin. Its scenographic position on top of a basaltic staircase allows the view of the monument from the square bearing the same name.
More...
The main characteristic of this church are its dark chromatic tones and its bell tower on the Southern side of the façade.
The partial redesign of the façade dates to the mid-20th century and is still vivid in the minds of the local community: on that occasion, a number of basaltic blocks were taken from the demolished church of Saint Peter, near the trunk road n.131. Indeed, the stones on the façade appear as an incoherent patchwork and in its lower tier the portal is the only remarkable element. In the same years, the adjacent cemetery was dismantled to make room for the episcopal orphanage, which has never been built.
A thin horizontal cornice marks the upper tier, characterized by the combination of a large curved tympanum and a double bel-gable; the cornice is only interrupted by a central, quadrangular window.
The small church preserves a collection of ex-voto offered to the saints Antiochus and Bernardine, to whom was acknowledged the patronage of Mogoro.
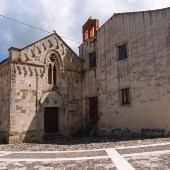
OUR LADY OF MOUNT CARMEL CARMELITe CONVENT
The church’s dedication suggests a connection with the Catalan tradition; however, there are no elements to interpret its exact chronology. A testamentary bequest dated 1535 naming the church as beneficiary is the first documentary reference about its existence.
More...
This religious complex is located on the Southern outskirts of Mogoro. The 17th century convent catches the attention of the observer because of its size, although its most remarkable and ancient element is the adjacent church.
The warm yellow-straw tones of the sandstone give this monument shimmering vibrations, although the current appearance of the church differs from its old image, due to the removal of the original plasters and colors. Its architecture suggests a transition between the Romanesque and Gothic styles: indeed, this small monument merges the structural features of the former with the figurative avant-gardes of the latter. The Gothic language represents a sum of sculptural forms and elements deriving from the Italian tradition, without real structural innovations, especially evident in the external reshaping of the Romanesque apse merged to the quadrangular model of Gothic presbyters, which does not find a correspondence inside the church.
Architecture
Slender fluted lesenes mark three sides of the church; the fourth, located southwards, is shared, with the 17th century convent. The church’s façade is divided into two tiers: the portal is topped by a semi-circular Romanesque-style lunette and represents the only relevant element of the lower tier; the second tier corresponds to the large triangular tympanum. The two tiers are separated by a horizontal cornice interrupted at the centre by an elegant bifora. The decorators’ craftsmanship is proven by the architectural composition created between the bifora and the cornice: the moldings do not envelop the opening, but fold downwards, to stop shortly afterwards. This pattern is resumed by the arch over the bifora, supported by corbels independent from the cornice. The cornice, as well as the upper part of the tympanum, is enriched by the presence of imaginative decorations, weaves, classic moldings and elliptical ovolos.
Below, a sequence of trilobate ogives leaning on corbels of various shapes characterise the whole decorative program. Along the façade and in the lunettes’ abacuses sculpture groups are set; however, their interpretation is currently compromised by their sandstone’s degeneration.
The secondary portal is enclosed by fluted pilasters and located in the middle of the northwards front. Unlike the main portal, it is crowned by an ogive, probably an evidence of later works. Along the side wall, as a continuation of the decoration on the façade, trilobate ogives can be seen. In the spaces enclosed by the fluted pilasters, four monofora windows open. The decorative scheme is interrupted in the Northern side of the convent since there are no pilasters; the quadrilateral apse, above which there is a monofora window, is the only remarkable element; along the upper tier the trilobate ogives still appear.
The interior of the church has a single nave, covered with a wooden roof, culminating with the semi-circular presbytery.
Designed by an expert designer, this church can be compared to some other examples in Sardinia’s architectural panorama of the 14th century. Its hybrid architectural style merging Romanesque and Gothic, as well as its decorative elements, which recall the nearby church of Saint Gregory in Sardara. The sanctuary of our Lady of Valverde, in Iglesias, is a fitting comparison for the large bifora on the façade and for the sequence of trilobate ogives. However, the church in Iglesias presents a modest decoration, that might indicate the church in Mogoro could have been a primitive reference model.
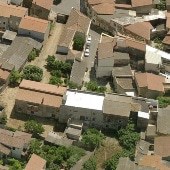
Palazzo paderi
Very little remains of the master’s residence. The acquisition of land ownerships by Don Vincenzo Paderi in the second half of the 18th century allowed his family to purchase nobility letter patents and to have a deeper impact on the local community.
More...
.
The Palazzo Paderi estate reached a significant extension so to include most of the block opposite the parish church. In the 20th century, different issues related to their inheritance led to the fragmentation of the property and the alteration of the original architectural features of the house. A bird’s eye view on the block would allow to distinguish the main building, parallel to the road and divided into two floors and several segments. A large courtyard now occupied by buildings was meant to separate the house from the road to the village. Side alleys open new and unexpected views on what remains of the old property.
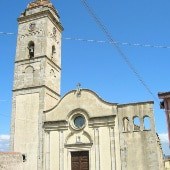
PARISH CHURCH OF SAINT BERNARDINE
In 1604, this church was the stage of the renowned miracle of the sacred host, whose mark is still visible on the steps to the presbytery. Rebuilt between the end of the 17th and the 18th century, drawing on Renaissance and Baroque styles, this monument had as a reference model the restored cathedral of Cagliari.
More...
Architecture
The main nave presents four chapels on each side; the first on the left is topped by the bell tower. The nave also presents a large barrel vault, with reinforcement soffits. Above the side chapels, connected to each other, lie groin vaults and small barrel vaults orthogonal to the nave. The slightly raised presbytery allows access to the choir behind the altar, where the canons and presbyters’ wooden benches are placed. This space is covered with an octagonal pavilion, supported by angular pendentives, in the form of half groins, typical element in Campidano’s parish churches.
The façade over the square is marked by a pseudo-colonnade with fluted pilasters and includes the decorative motif of the church of Saint Francis of Paola in Cagliari (which is no longer visible due to some alterations in the early 20th century), and in the parish churches of Masullas and Gonnoscodina. A high cornice runs horizontally across the façade, surrounding the opening in the centre. Enclosed within a simple frame, the main portal is topped by a semicircular tympanum interspersed with dentils. The façade’s double-inflection end recalls the architectures of the parish churches in the surrounding area and in Cagliari at the end of the 17th century.
Decorations and furnishings
The church of Saint Bernardine possesses a rich sacred patrimony. Among the marble furnishings, the presbytery altar and balustrade by the sculptor Giovanni Battista Spazi, realized in 1786, and the baptismal font, modelled in red and yellow, are the most remarkable pieces. In the first chapel left from the entrance is located a fine wooden altarpiece; inside a niche, the statue of the Holy Virgin of the Rosary. Decorated with floral motifs and Solomonic columns, the retable is an interesting example of wooden carving, one of the most widespread applied arts in the Spanish reign. In 1642, the parish church commissioned an organ to the Neapolitan master Antonio Grignano, paying for it around 676 lire. The current pipe organ dating to 1840 is also from the Neapolitan school.

POLO MUSEALE MASULLAS
More...
...allodiale, con la prerogativa di successione anche per linea femminile e l’esercizio in sede giurisdizionale del mero et mixto imperio, che concede il potere di amministrare la giustizia sia nel civile che nel criminale.In ogni curatoria o baronia appartenente al Marchesato vengono istituite le curie baronali e sono nominati i diversi giudici. Le cause sono spesso di natura fiscale, altre riguardano fatti criminali. L’amministrazione della giustizia feudale risulta però confusa e arbitraria: curie senza archivi ordinati, personale dotato di scarsa preparazione, corruzione e connivenza con i bandos organizzati, carceri ridotte al solo ceppo e in locali molto ristretti.
Masullas, oltre alle milizie, ospita in questi locali la curia baronale con le relative carceri.
Nel 1564, per fermare lo strapotere dei baroni nell’amministrazione della giustizia, il sovrano spagnolo Filippo II istituisce il tribunale della Reale Udienza, che giudica in appello sulle cause tra vassalli, villaggi e feudatari.
A farne parte sono letrados esperti in materie giuridiche. L’incarico più importante all’interno della magistratura è il Reggente della Reale Cancelleria, coadiuvato da altri giudici, come l’Avvocato Fiscale.
In seguito alla richiesta degli Stamenti nel Parlamento, nel 1651 viene istituita la Sala Criminale della Reale Udienza, con competenza sulle cause di natura penale.
Il ruolo che la Reale Udienza assume nel corso del periodo spagnolo non è meramente giuridico, poiché essa col tempo diventa un organo consiliare che supporta i viceré nel governo del Regno.
Info
Ex Convento dei Cappuccini
Via Cappuccini, 57
09090 MASULLAS (OR)
Sardegna
Italia
coopilchiostro@tiscali.it
Collegamenti
- Atti amministrativi
- Termini e condizioni
- Privacy Policy
- Cookie Policy
- CEAS
Newsletter
Iscriviti alla nostra newsletter per rimanere aggiornato sugli eventi del polo museale del comune di Masullas
SOSTEGNO PUBBLICO
PROGETTO NEOLITHIC PARK 3D
CUP: E78D17000220007
Bando CultureLab “Sostegno finanziario alle imprese del settore culturale e creativo per lo sviluppo di progetti culturali innovativi”


