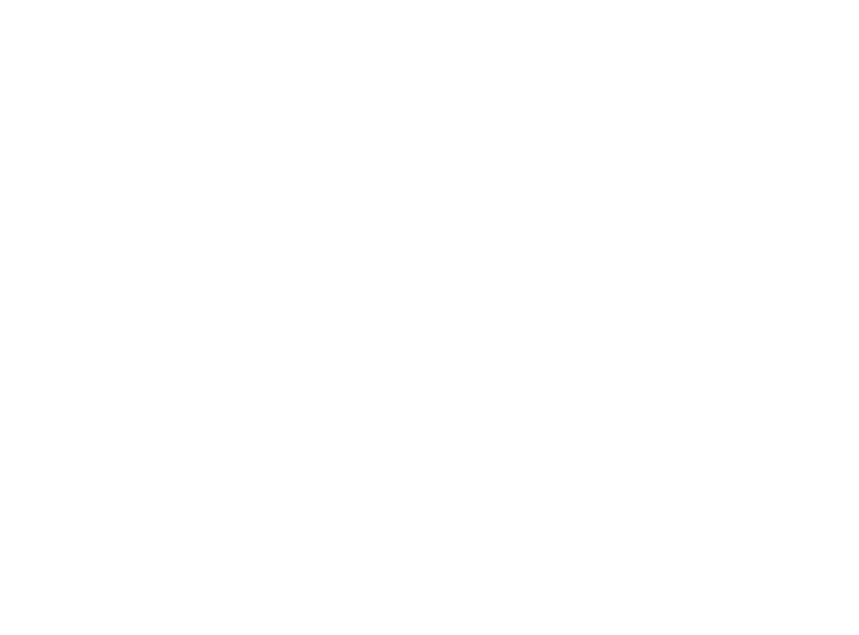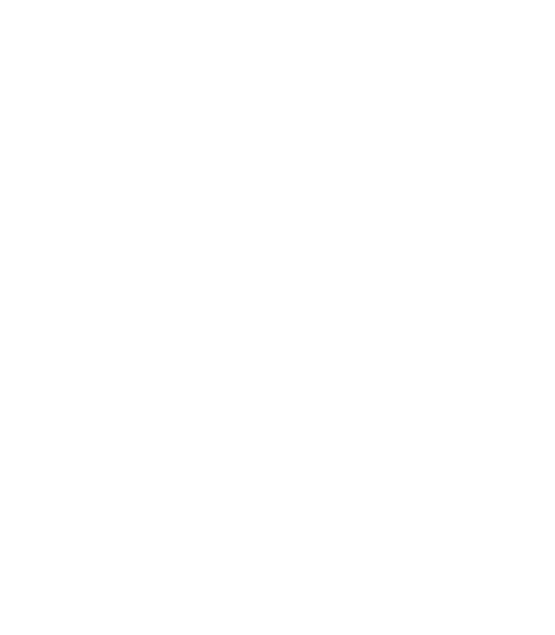Masullas
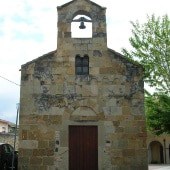
SAINT LEONARD’S CHURCH
This church represents an interesting piece of Romanesque architecture in Sardinia, probably dating back to the 13th century and related to one of the first historical settlements of Masullas.
The usual single-nave model was adopted with a semicircular apse covered with wooden trusses. This church’s decorative scheme and the chromaticism of the sandstone, once partially masked by layers of plaster, are the elements that first catch the observer’s attention.
More...
The façade presents a double-pitched-roof and is crowned by a bell tower. Despite its size, this church is ideally divided into overlapping decorative tiers: in the first, the portal and a semicircular lunette can be identified; the second tier, instead, presents a set of Lombard bands arches with a double ring supported by corbels; finally, the third tier is marked by a central mullioned window. The overall harmony of the façade is due to its fine proportional algorithms, well evidenced by the choice not to conceal the wall behind thick layers of plaster once laid on the body of the church. Archaeological excavations have brought to light an earlier, probably bi-nave structure.
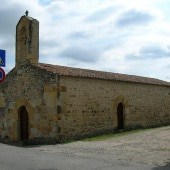
SAINT LUCIA’S CHURCH
The building is located in the second historic settlement of Masullas.
The lateral walls reveal the two planimetric stages of the church: the first original nucleus, dating to an unknown age but undeniably inspired by the Romanesque architecture, was followed by the building’s extension, when the apse was removed. Nowadays, the presbytery area is inside the main body of the monument.
More...
Made of a mix of sandstone pebbles, the lateral walls are reinforced northwards by a group of buttresses. On the same side two doors open, whereas there is one on the opposite side. The main façade is characterized by the amazing size of the bell tower, out of proportion if compared to the underlying tier and to the semicircular portal. The lower wall texture is made up of square blocks, whereas the upper portions present the same mixed technique as the side walls.
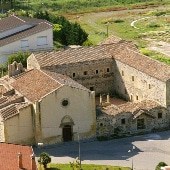
SAINT FRANCIS CAPUCHIN CONVENT
Now home to the Mt. Arci Mineral Museum, the ancient convent of Saint Francis was built in 1646 on the initiative of Mr. Francesco Simoni.
More...
This convent adopted the general monasteries’ recurrent model, and especially that of Capuchin monasteries of 17th-century Sardinia: a single nave culminating in a square apse and covered with a groin vault, sided by a single sequence of chapels on the right side of the main entrance; on the opposite side, the cloister communicating with the church and with the rooms connected to the every-day convent life is located. The side walls of the church are reinforced by a group of buttresses, among which the cloister bays are stuck.
The main façade is topped by a pitched-roof and bears the only openings in the middle: the portal architrave and the central oculus intended to illuminate the nave.
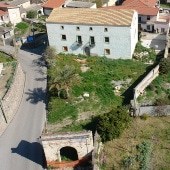
Palazzo Salis
Built in the 18th century as the residence of the Piedmontese merchant Giovanni Tommaso Messina, the building became the house of the Cony family in the following century. Following its passage to the chapter of Ales, this Palazzo became part of the patrimony of the Salis family until the death of the last descendant of the family, Ms. Doloretta who died in 1971.
More...
The building betrays its 18th century origin as evidenced by the small rococo wrought-iron balconies, supported by shelves and decorated with frames around the windows. Last existing element of a larger architectural complex, Palazzo Salis is divided into three tiers: the noble floor occupies the second tier and is characterized by the balconies and larger windows. The courtyard is raised compared to the road that separates Palazzo Salis from the church dedicated to the Blessed Virgin Mary, on the other side of the street. The walls of brown stone, which are typical of the Parte Montis, are covered with thick layers of plaster that only show the cornerstones of the building.
After recent restoration works, Palazzo Salis now houses the town hall of Masullas.
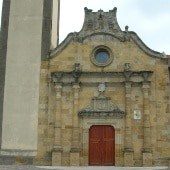
BLESSED VIRGIN MARY PARISH CHURCH
The church was built on the edge of the two medieval settlements of Saint Leonard and Saint Lucia. Together with the Capuchin convent, it represents one of the most significant architectural examples of the early modern era.
More...
The original structure dates to an uncertain period and was transformed during the 17th century due to the construction of the chapels on both sides of the nave and of the barrel vault above the liturgical hall.
In 1676, the artist Mattia Canopia painted the retable for the chapel dedicated to Our Lady of the Rosary, whereas the wooden pulpit carved by the artisan Giovanni Domenico Manca dates to the early 18th century. Between 1718 and 1722, the bricklayer Salvatore Pilloni created the original façade in front of the church’s square: the church is amazingly enriched with creative plant motifs carved on sandstone blocks, which give the monument a quaint appearance thanks to a mixture of vernacular models not far from the artistic expressions of distant colonial scenarios.
Two junction volutes connect the finial to the body of the church. The entrance is highlighted by a tetrastyle pseudo-colonnade, which is a motif taken from the 17th century architecture of Cagliari and is common to other churches in the district, such as the parish church of Gonnoscodina.
The reconstruction of the sacristy by the bricklayer Giuseppe Loy dates between 1778 and 1781. In the last years of the 18th century, some organs realized by the Neapolitan master Antonio Priante were donated to the church. The church’s bell tower was built in the second decade of the 1800s and is, by height, the second in Sardinia.

POLO MUSEALE MASULLAS
More...
...allodiale, con la prerogativa di successione anche per linea femminile e l’esercizio in sede giurisdizionale del mero et mixto imperio, che concede il potere di amministrare la giustizia sia nel civile che nel criminale.In ogni curatoria o baronia appartenente al Marchesato vengono istituite le curie baronali e sono nominati i diversi giudici. Le cause sono spesso di natura fiscale, altre riguardano fatti criminali. L’amministrazione della giustizia feudale risulta però confusa e arbitraria: curie senza archivi ordinati, personale dotato di scarsa preparazione, corruzione e connivenza con i bandos organizzati, carceri ridotte al solo ceppo e in locali molto ristretti.
Masullas, oltre alle milizie, ospita in questi locali la curia baronale con le relative carceri.
Nel 1564, per fermare lo strapotere dei baroni nell’amministrazione della giustizia, il sovrano spagnolo Filippo II istituisce il tribunale della Reale Udienza, che giudica in appello sulle cause tra vassalli, villaggi e feudatari.
A farne parte sono letrados esperti in materie giuridiche. L’incarico più importante all’interno della magistratura è il Reggente della Reale Cancelleria, coadiuvato da altri giudici, come l’Avvocato Fiscale.
In seguito alla richiesta degli Stamenti nel Parlamento, nel 1651 viene istituita la Sala Criminale della Reale Udienza, con competenza sulle cause di natura penale.
Il ruolo che la Reale Udienza assume nel corso del periodo spagnolo non è meramente giuridico, poiché essa col tempo diventa un organo consiliare che supporta i viceré nel governo del Regno.
Info
Ex Convento dei Cappuccini
Via Cappuccini, 57
09090 MASULLAS (OR)
Sardegna
Italia
coopilchiostro@tiscali.it
Collegamenti
- Atti amministrativi
- Termini e condizioni
- Privacy Policy
- Cookie Policy
- CEAS
Newsletter
Iscriviti alla nostra newsletter per rimanere aggiornato sugli eventi del polo museale del comune di Masullas
SOSTEGNO PUBBLICO
PROGETTO NEOLITHIC PARK 3D
CUP: E78D17000220007
Bando CultureLab “Sostegno finanziario alle imprese del settore culturale e creativo per lo sviluppo di progetti culturali innovativi”


